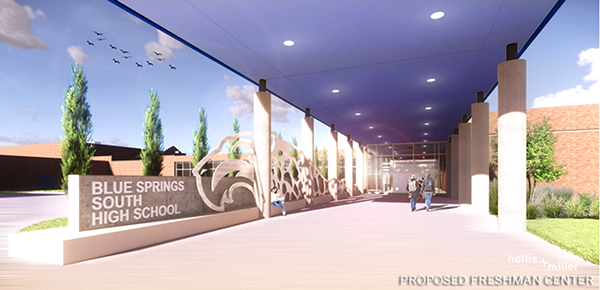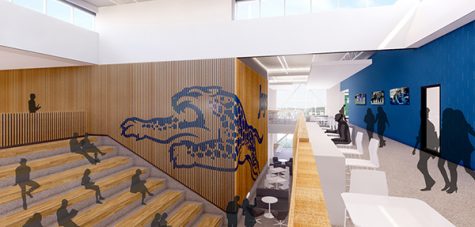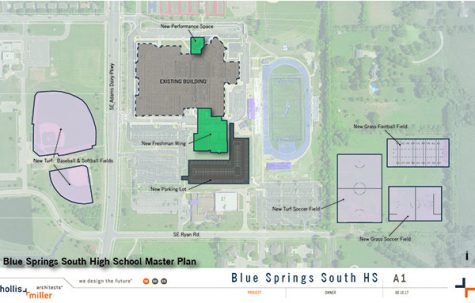South adding a freshman wing, a black box theater, and sports facilities

This is an artist rendering of the new entrance that will be completed with the construction. This will be on the south side of the building facing west. Drawing courtesy of Hollis + Miller architects
October 9, 2018
By Emily Wilson
Reporter
Over the course of the next 10 months, South will be getting many new facilities: a freshman wing, a soccer complex, new turf practice fields, new baseball and softball fields, additional parking, and a black box theater. On August 6, district voters approved a $99 million bond issue to pay for the projects, security upgrades and additions in classrooms at schools around the district.
Some students think the freshman wing, which will include 24 classrooms, more than 75,000 square feet of educational space, and a change in thinking for the district, will be a great addition.
“I feel like school will be a lot bigger, but it will feel like a more complete environment. Right now, we have a piece of us that’s missing without the freshman being here,” says sophomore Henry Sheridan
Currently, freshmen from both high schools share a building then split to their respective high schools as sophomores.

Drawing courtesy of Hollis + Miller Architects
This past August, ground was broken right outside the south side of the building as construction began immediately on the freshman wing. Principal Charlie Belt said that the goal for JE Dunn and their contractors is going to be to have the skin, meaning the walls and the roof, up and mainly completed by the winter months so that they can be working inside on the interior work that needs to be done. The next few months are critical, especially between now and December. It’s critical that the weather stays good with limited rain, so crews can get the beginning site work, including foundation work, done. Then they can then put the framing up and roof and walls can be installed so that the work turns to the inside when the winter months come. The next six to eight weeks are very important.
“By the holiday season, Thanksgiving and Christmas, we will start to see the frame and the skeletons of the building go up and maybe even roof and walls. It really starts to take shape on the exterior, then it’ll be a focus on the interior for the rest of the run, until about July and August when we hope to be done,” Belt said when asked about the time line.
While the freshman wing isn’t slated to be done until next fall, the new turf fields for the softball and baseball complex should be done for baseball season and the soccer complex, which we be located by the green lot on the southeast side of the building, should be done for girls’ soccer season as well. Construction on the black box theater, which will be added on to the north PAC side of the building, along with the additional 25th classroom that South will be getting, will start in the spring and summer months but should be completed by next fall. The black box theater is a performing arts space, roughly the size of a small gym, with a completely flat floor. The freshman wing will include 24 classrooms, a lot of technology upgrades, new seating areas, a third gym, and a learning stair.

Site plan courtesy of Hollis + Miller Architects.
Sophomore softball player Tori Bradley is excited about the new additions, especially the softball upgrades, but is sad to lose the Freshman Center.
“I think it’s going to be sad because all of the Blue Springs kids won’t meet our freshman. Especially with games and stuff, they won’t know who we are competing with the same way we do.”
South was built over 30 years ago, and district officials realized that it was time for change. “Architecturally and educationally, we know that the need for power, Wi-Fi, and digital connectivity, in the day and age we live in, is extremely vital, so all the new spaces will have those pieces included,” Belt said. “We will have all of what we currently have in terms of power, infrastructure, projectors in every classroom, those types of details included in the addition, but also, in the public spaces, more power outlets than we designed in schools 25 to 30 years ago. As a district, we know the need for our students, whether it be a personal device such as a cell phone, laptop, even the school issued Microsoft Surface Go tablets that students will be receiving in the coming weeks, power is something we all need to have access to. Power locations in the public spaces like the learning stairs, the common area extension, our current commons, the new seating areas being built, in hallways, and all those kinds of areas will have more accessibility to power.”
One of most unique parts about the addition is the learning stair. A learning stair is an architectural design that has a lot of different uses. It is a place where multiple groups could gather. Classes can use it for a combined class presentation, a guest speaker, and things like that. It seats around 100 people and the acoustics there are good enough to where if someone was speaking to two to three classes without a microphone, using what we like to call “a teacher voice,” a speaker should be able to project to where students in the backrow can hear them just fine. Belt described it as a great public hang out space.
“It is a place where we picture students before and after school having a chance to gather, besides being in the commons tables and chairs or in an academic hallway. You can sit on the learning stairs with a group of friends very easily,” Belt said. “You can sit there and finish homework or socialize. It is just another public space that can be used for multiple reasons.”
A major question that was raised by many students as the construction started was how this will affect parking.
“We will be and already are being limited on parking. We have lost parking because of the construction zone. The city has been very generous and a great partner. They are continuing to allow us to use Young Park for student and staff parking. And from there I don’t think it will change any more than it is right now. We aren’t going to lose any more parking than we have already lost. To sophomores who may get their driver’s license second semester, we may have a more limited ability to provide parking passes second semester than we have in the past. We will see, we can’t predict everything that is going to happen six months from now.”
Regardless, Belt is hopeful that there could be more positive change in the coming months regarding parking, but it is all still up in the air. There is potential to get some parking back as the construction zone shrinks. Right now, it’s probably as big as its going to be because of the dirt excavation and land work that crews need to do. Belt said at the point when that piece of it will be done and the focus will on the inside of the walls, there is a chance that we may gain some of our spots back and the zone will shrink. The farthest east spots along the old soccer fence in the blue lot could come back.
“I can’t make any promises, but those are areas where I can see potential for the construction fence to change once we get through the initial few months.”
Once the addition is done, the amount of parking at South will be increased. South will be gaining almost 100 parking spots once all the construction is completed. By the fall, the stairway by the green lot will be torn out and turned into a drive-way. Therefore, all the parking lots around the building will be connected, even including the green lot. The island in front of the school in between the tennis courts and the PAC side of the building will be removed to create more staff parking.
While most people are very excited to see all the new changes coming to the district, some are asking why now.
“The school board’s decision was that the time was right to make these changes and to put these issues on the ballot in August. We had been through a five-to-ten year period of time financially where our district leadership has been trying to make the best and most efficient use of every penny that comes in from our community and our tax payers. Looking forward and looking at the next ten to twenty years of high school education in Blue Springs, the school board made the decision that now is the time to redesign and reformulate freshman through senior year.”
Many are excited to make the jump to the traditional freshman to senior year style and to see what it will be like since it has been many years since the district hasn’t had a freshman center.
“The time has been spent over the last number of years thinking, talking and listening to community members and the school board decided that now is the time to put this into action,” Belt said.
He explained how after all this time, the district was finally ready to make the facility upgrades as well as reinstate the tradition four-year high school experience.
Students have mixed reactions about the change and are interested to see how it will work.
Sophomore Jarrett Nordike said, “I don’t like it that much because it doesn’t give people from Blue Springs South the opportunity to meet other people from Blue Springs.”
While Nordike will miss the Freshman Center, sophomore Roy Scott looks forward to the change.
“I think it’ll be great to have the freshman. They will get more mature and we will see some new faces.”
